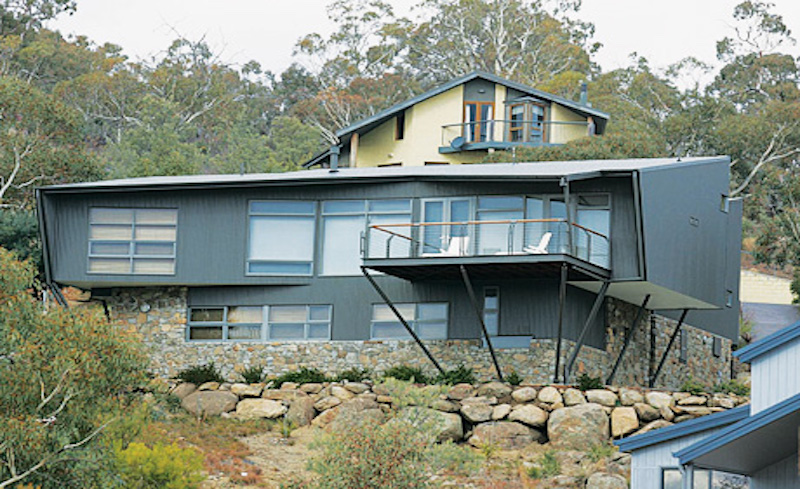To construct an architecturally designed home on a sloping block in Jindabyne Tyrolean Village. Home features 4 bedroom, 3 designer bathrooms and designer kitchen on two levels with double garage to side of residence. The home features amazing views out to lake Jindabyne from most rooms through advances double glazed windows and sliding doors. An enormous amount of colorbond, steel and timber were used in this property winning it a HIA Housing Award in 2006.


